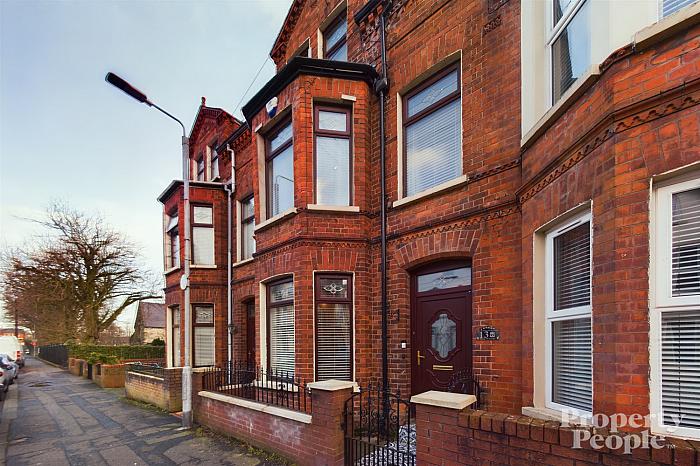Property People are thrilled to welcome to the market this well presented and decorated mid terrace property, that would be well located within a popular and convenient area of North Belfast.
Castleton Gardens is well located being close to many amenities along the Antrim Road and is also well positioned for those seeking to travel into Belfast City Centre or further afield.
Internally the property consists of a welcoming entrance hallway, a bright and spacious living room open plan to dining area. A modern fitted kitchen with a fantastic range of high and low level units, integrated appliances and ample space for casual dining, a utility hallway is plumbed for your washing and drying machines.
A ground floor modern family shower room accompanies the family bathroom suite on the first floor, which is then followed by four generous bedrooms split over the two floors.
Externally to the front you have a welcoming entrance with tiled porch and to the rear you have a fantastic gated rear courtyard fully enclosed, then with an addition patio area overlooking the Alexandra Park, ideal for outdoor barbeques and entertaining.
The property would further benefit from double glazing, gas fired central heating and a chain free sale!
Early viewing is highly recommended to fully appreciate this spacious property has to offer. For further information please contact Property People on 02890747300 or to arrange a viewing visit our website on www.propertypeopleni.com.
| Entrance Hallway 3.08m (10'1) x 1.1m (3'7) | Bright welcoming entrance hallway with feature ceiling cornicing, laminate wooden floor and panel radiator. |
| Living/Dining Area 7.82m (25'8) x 3.21m (10'6) | A fantastic bright and spacious open plan living and dining room brilliant for entertaining, feature ceiling cornicing, spot down lighting, laminate wooden flooring, feature bay window, double paneled radiator, electric box, stone chimney breast with wood burning stove and USB wall socket. |
| Kitchen 4.49m (14'9) x 4.41m (14'6) | A modern fitted kitchen with a fantastic range of high and low level units, tiled splash back, stainless steel sink unit, integrated appliances including fridge/freezer, wine cooler, dishwasher, oven, electric hob, extractor, microwave. Ample space for casual dining at the breakfast bar. Spotlights, mounted radiator and USB / TV wall socket. Skylight floods the room with natural light, as well as the double doors giving access to the rear. |
| Utility Hall | Low level unit storage. Plumped for washing machine and tumble dryer. Gas Boiler. |
| Downstairs Family Shower Room 3.02m (9'11) x 1.89m (6'2) | Modern downstairs family shower room with mains shower enclosure with marble effect paneling, low flush WC, wash hand basin with vanity unit and marble effect splash back. |
| Landing | First floor landing - hot press / storage cupboard. Roof space access. Carpet flooring. Feature ceiling cornicing. |
| Family Bathroom 3.71m (12'2) x 2.22m (7'3) | Modern family bathroom with mains walk in shower enclosure, low flush WC, wash hand basin with vanity unit, tub bath, infinity mirror, fully tiled walls and floor, heated towel rail, mounted radiator, paneled ceiling with spot lights. |
| Master Bedroom 3.34m (10'11) x 4.58m (15'0) | Fantastic bright and spacious master bedroom with front aspect bay window, laminate wooden floor, paneled radiators, USB / TV wall sockets and spotlights. |
| Bedroom 2 3.41m (11'2) x 2.68m (8'10) | Bright double bedroom with rear aspect window, desk/dressing table, laminate wooden floor, paneled radiator, USB wall sockets and feature ceiling cornicing. |
| Bedroom 3 3.33m (10'11) x 4.58m (15'0) | Great double bedroom, bright and spacious with front aspect windows, laminate wooden floor, paneled radiators, USB wall sockets. |
| Bedroom 4 3.41m (11'2) x 2.67m (8'9) | Bright double bedroom with Velux window, desk/dressing table, laminate wooden floor, paneled radiator and USB wall sockets. |
| Enclosed Garden | Double doors from the kitchen lead you to your private enclosed yard, fully decked and secure, under decking storage space. Outside tap and electric socket. To the front you have ample street car parking for residents, amenities along the Antrim Road with easy walking distance, as well as Waterworks Swan Lake and Alexandra Park right on your doorstep. |
Click below to see on map


