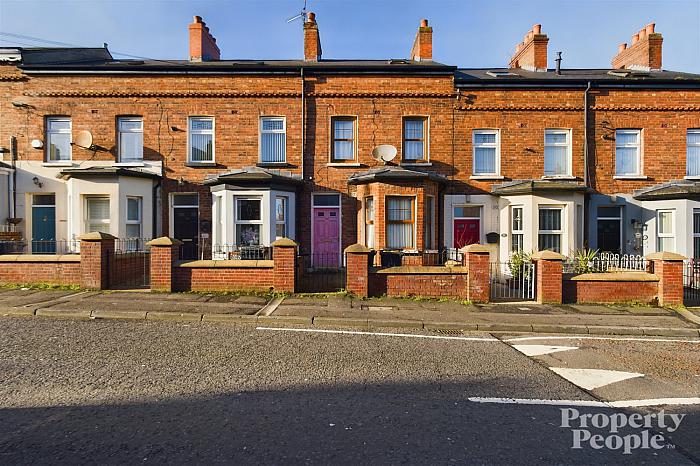Listed for sale this spacious mid terrace property that would be well located within a convenient and popular area of North Belfast.
Oldpark Avenue located off the Cliftonville Road is well positioned, being close to many amenities along the Antrim Road and is also well set for those commuting into Belfast City Centre or further afield.
Internally the property consists of an entrance hallway, a bright and spacious living room and a separate dining room. A fitted kitchen with a range of high and low level units and integrated appliances.
On the first floor you have a family bathroom, two bedrooms and on the second floor a further two bedrooms.
Externally to the front you have on street car parking and to the rear you have a privately fully enclosed yard, ideal for outdoor barbeques and entertaining.
The property would further benefit from double glazing, oil fired central heating and a chain free sale!
Viewing is highly recommended to fully appreciate this spacious property has to offer. For further information please contact Property People on 02890747300 or to arrange a viewing visit our website on www.propertypeopleni.com.
| Entrance Hallway 3.18m (10'5) x .95m (3'1) | Welcoming entrance hallway with laminate wooden floor, single panel radiator and electric sockets. |
| Living Room 4.06m (13'4) x 2.88m (9'5) | Spacious living room with bay window providing plenty of natural light, laminate wooden floor, double panel radiator, electrical box and electrical sockets. |
| Dining Room 3.3m (10'10) x 3.14m (10'4) | Separate dining room ideal for entertaining with family and friends, laminate wooden floor, double panel radiator and electrical sockets. |
| Kitchen 3.36m (11'0) x 1.88m (6'2) | Shaker style kitchen with high and low level units, built in electric 4 ring hob and oven, plumbed for washing machine, single drainer stainless steel sink unit with mixer taps, partly tiled and paneled radiator. |
| Bathroom 2.39m (7'10) x 1.86m (6'1) | White three-piece family bathroom suite with wash hand basin with pedestal with tiled splash back, W.C, bath with shower over, paneled surround with glass shower screen, lino floor with mosaic tile effect and hot press storage. |
| Bedroom 1 | Master double bedroom with front aspect. |
| Bedroom 2 3.32m (10'11) x 2.55m (8'4) | Double bedroom with rear aspect, carpet flooring, single panel radiator. |
| Bedroom 3 3.33m (10'11) x 4.08m (13'5) | Bright and spacious double bedroom with front aspect, Velux window, carpeted flooring. |
| Bedroom 4 3.32m (10'11) x 2.56m (8'5) | Double bedroom with rear aspect, Velux window, carpeted flooring. |
| Garden | Privately enclosed rear yard. |
Click below to see on map


