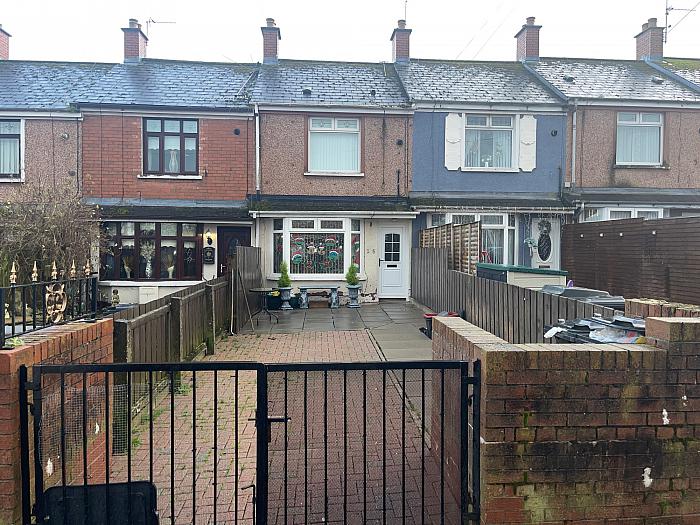Ground Floor
Hallway –
Bright and welcoming entrance porch with uPVC front door and tiled flooring.
Living / Dining Room –
A bright and spacious living room with front aspect, a feature wall mounted electric fire, ample space for dining and entertaining, laminate wooden flooring, single panelled radiators and electric points.
Kitchen –
Modern fitted kitchen with a good range of high and low level units, space for free standing electric hob and oven, stainless steel extractor hood, plumbed for washing machine, space for free standing fridge freezer, stainless steel sink, part tiled walls and splashback, panelled radiator and access to rear.
Downstairs storage cupboard –
Cloakroom / under stair storage cupboard
First Floor
Landing –
Bright landing with carpet flooring, leading to access ...
Master Bedroom –
A bight double bedroom with front aspect, laminate wooden flooring, panel radiator, ample room for units and fixed carpeted staircase to …
Attic space –
Converted attic space fantastic for all your storage needs and ease of access.
Bedroom 2 –
Bright bedroom with laminate wooden floor, panel radiator, rear aspect and electric points.
Family bathroom –
Modern three-piece white bathroom suite with W.C, wash hand basin with vanity unit, part tiled walls and splashback, bath with tiled splash surround and shower over and silver panelled radiator.
Outside –
Fully enclosed rear garden with well-maintained artificial grass and paved area fantastic with summer barbecues. To the front you have a paved walkway and an off street car parking space
Location –
Travelling country bound along the Cliftonville Road you will come to the roundabout at Old Park Road, take your left bringing you along Alliance Avenue, take your forth left at Etna Drive and Eskdale Gardens is the second turn on your right.


