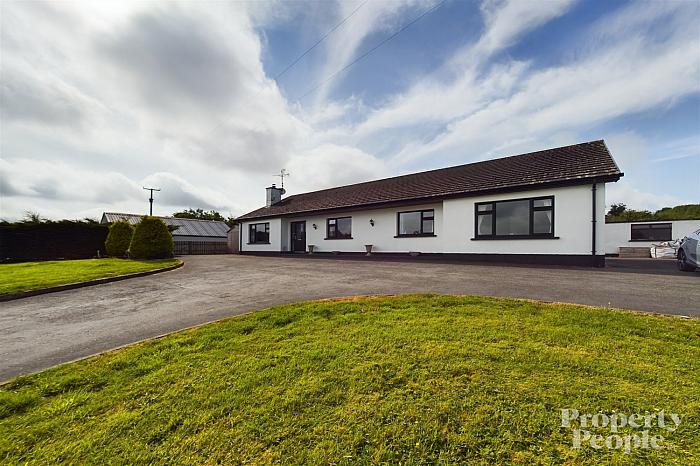
Imagine just how fresh you would feel each morning opening your front door and drinking a panoramic, undisturbed view of the County Tyrone countryside. 86b Killeeshil Road is set upon an elevated site and offers the potential buyer just that. Located in Killeeshil just outside the town of Dungannon the property provides the prospective buyer with a stunning rural location while still providing access to larger towns such as Dungannon, Omagh, Enniskillen, and Belfast via the A4, A5, and M1.
This detached bungalow has a well-manicured lawn, framed with a lush evergreen hedge and a sweeping tarmac driveway at the front of the property giving the entrance everything you would expect from a country family residence. The interior is tastefully decorated throughout in warm neutral tones and its large windows allow plenty of natural light to flood the rooms to give a bright and airy feel. Just off the main entrance hall is the main lounge featuring a cosy open fireplace with a solid fuel fire, a cornice-framed ceiling, and a large window that makes the most of the stunning views from this part of the property.
The next room just off the hall is the generous kitchen, dining, and living area. This room is the heart of the home where meals are prepared, homework done, and stories about each other's day exchanged. The kitchen features a large range, an extractor fan, black granite worktops, a double sink, and high and low-level kitchen units for storage. At the far end of the area is found a cozy sitting area with an electric fire and access to the side patio through double doors. Through the double doors, the side patio provides an outside living space made for entertaining, barbecuing, and (when weather permits) chilling with the warm sun on your face.
The Master bathroom has a tiled floor and ceiling, a separate shower enclosure, a bath, a wash hand basin, and WC. Two of the five generously sized bedrooms are ensuite and have built-in wardrobes and drawers to maximise space and eliminate clutter from the rooms.
86b Killeeshil is a substantial property built on an elevated site that makes the most of the surrounding natural beauty. It is located in a picturesque rural setting that has access to main roads connecting to larger towns and cities. It is a property that can accommodate a family of any size and has been built with comfort and convenience in mind. Properties of this calibre in this location seldom come on to the market do early viewing is advised to avoid disappointment.
| Entrance Hall 3.78m (12'5) x 2.5m (8'2) | ~ |
| Hallway 8.5m (27'11) x 1.08m (3'7) | ~ |
| Living Room 4.07m (13'4) x 4.47m (14'8) | ~ |
| Kitchen/Living Area 8.15m (26'9) x 4.78m (15'8) | ~ |
| Utility Room 2.46m (8'1) x 2.55m (8'4) | ~ |
| W.C. .87m (2'10) x 3.13m (10'3) | ~ |
| Bedroom 3.33m (10'11) x 3.91m (12'10) | ~ |
| Bedroom 3.51m (11'6) x 3.89m (12'9) | ~ |
| Bedroom 4.1m (13'5) x 5.73m (18'10) | ~ |
| Bedroom 4.19m (13'9) x 3.56m (11'8) | ~ |
| Bedroom 2.37m (7'9) x 3.54m (11'7) | ~ |
| Bathroom 2.43m (8') x 2.84m (9'4) | ~ |
| En-suite 2.44m (8'0) x 1.45m (4'9) | ~ |
| En-suite 1.15m (3'9) x 2.48m (8'2) | ~ |
Click below to see on map


