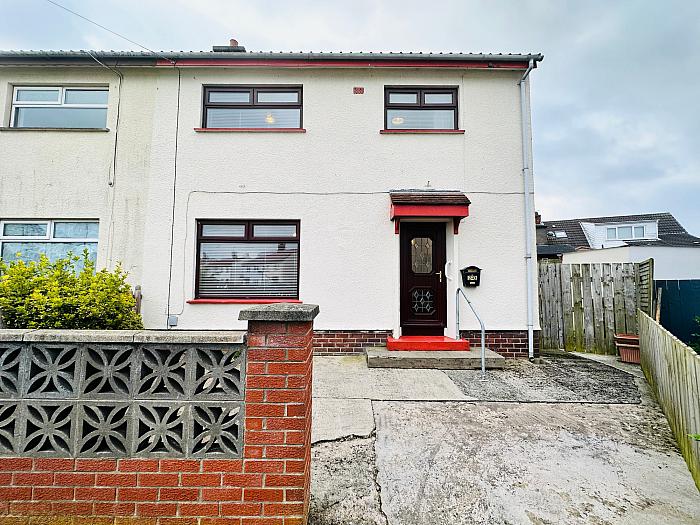| ENTRANCE HALL - | uPVC front door to a welcoming entrance hallway with under stair storage, laminate wooden effect tile floor and double panel radiator. Leading to... |
| LIVING ROOM - 0' 0" X 0' 0" (0.00m X 0.00m) | A bright and spacious living room with feature electric fireplace, fan central ceiling lighting, laminate wooden flooring, double panel radiator, TV and phoneline sockets. |
| KITCHEN - | A generous kitchen with a great range of high and low level units with ample space for dining and entertaining with double doors out to the rear garden. Single drainer stainless steel sink unit with mixer taps, space for free standing electric hob and oven. Plumbed for a washing machine and dishwasher. Ample space for free standing American style fridge freezer. Part tiled walls around worktop area, part tile floor with laminate wood in the dining area. Electric points and double panel radiators. |
| Carpeted Stairs Too First Floor Landing Hall | |
| Landing - | Access to roof space and hot press storage cupboard, laminate wooden floor, single panel radiator and electric socket. |
| BEDROOM 1 - | Bright and spacious master bedroom with front aspect, laminate wood floor and single panel radiator. |
| BEDROOM 2 - | Double bedroom with built-in wardrobe storage, rear garden aspect, laminated wood floor and single panel radiator. |
| BEDROOM 3 - | Generous third bedroom with built-in wardrobe storage cupboard, laminated wood floor and single panel radiator. |
| BATHROOM - | Modern bathroom with three-piece suite comprising a panelled bath with overhead shower, low flush W.C, pedestal wash hand basin with vanity unit, wall mounted silver ladder radiator, fully tiled walls and tile flooring. |
| OUTSIDE / EXTERNAL | Externally the property as a front yard with raised flower beds and to the rear is a large privately enclosed rear garden with slabbed and stoned areas, fantastic for the summer outdoor entertaining! Boiler house and shed storage. Outdoor light and tap. |
Click below to see on map


