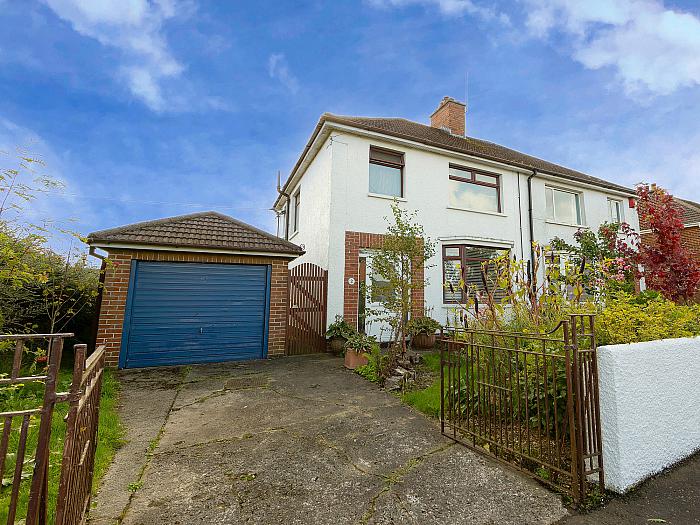Situated in a popular area of Carryduff, this semi-detached family home is sure to be popular with growing and established families. One of the lovely features is the mature and spacious rear garden that benefits from a private aspect.
Downstairs comprises of a welcoming entrance hall, a spacious living room with a wood strip floor, a kitchen with a good range of units, w/c, and a sun drenched dining room with patio doors leading to a subtropical garden. Upstairs comprises a further two large double bedrooms and a bathroom room with a white suite and over the bath shower and seperate w/c. The attached garage benefits from light and power, planning permission has been granted to incorperate the garage into a single storey rear extentsion to give an open plan kitchen/ diner
To the front there is a driveway and a garden laid in lawn. The rear garden is an absolute delight, benefiting from an array of plants & shrubs and a large paved patio, a pond and a multiude of different nooks for relaxing surrounded by nature.
Queensfort Park South is within walking distance of Carryduff town centre which has an excellent range of amenities and schools. Belfast, Lisburn and other surrounding towns are easily accessed by public transport or car.
| Porch 7' 0" X 2' 9" (2.13m X 0.84m) |
|
| Hallway 7' 0" X 13' 7" (2.13m X 4.15m) |
|
| livingroom 12' 2" X 14' 5" (3.70m X 4.40m) |
|
| Diningroom 12' 2" X 12' 7" (3.70m X 3.83m) |
|
| Kitchen 7' 1" X 8' 2" (2.17m X 2.48m) |
|
| Back hall 5' 5" X 4' 8" (1.65m X 1.43m) |
|
| W/C 5' 2" X 2' 6" (1.57m X 0.75m) |
|
| Detached garage 9' 4" X 17' 5" (2.85m X 5.32m) |
|
| Stairs & landing 7' 10" X 11' 11" (2.38m X 3.64m) |
|
| W/C 4' 9" X 2' 5" (1.44m X 0.73m) |
|
| Bathroom 7' 9" X 5' 0" (2.37m X 1.52m) |
|
| Bedroom one 11' 3" X 12' 7" (3.43m X 3.84m) |
|
| Bedroom two 11' 4" X 12' 4" (3.46m X 3.76m) |
|
| Bedroom three 7' 10" X 7' 8" (2.40m X 2.34m) |
|


